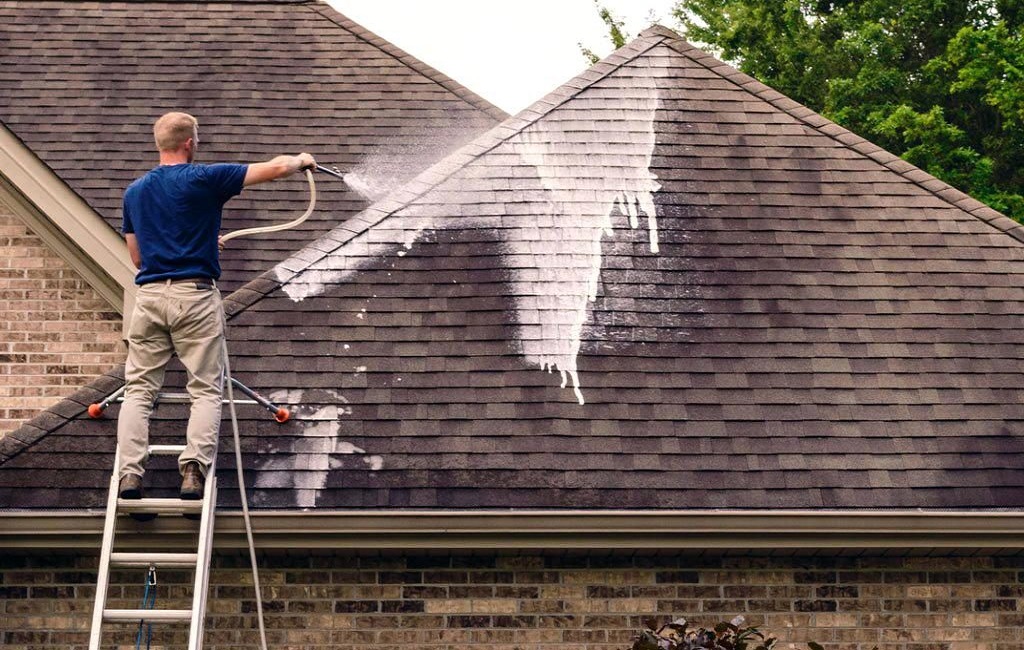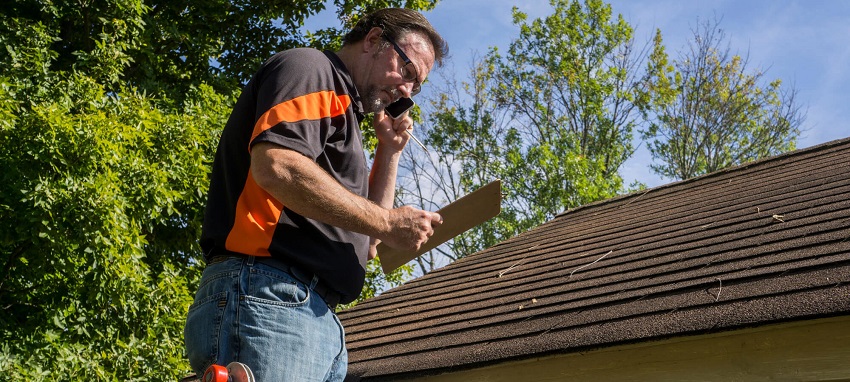A beautiful gable roof over your front door instantly transforms the look of your home. It creates a welcoming porch entrance, shields visitors from rain and snow, and adds architectural charm. According to the National Association of Home Builders, protected entryways rank among the top features buyers seek in 2024–2025. Moreover, the U.S. Department of Energy notes that a properly built overhang can reduce heat gain by up to 65% on south-facing doors. This project blends function with style perfectly.
Whether you call it a portico, door overhang, or entryway gable roof, the classic triangular shape remains timeless. Homeowners love it because it suits almost every architectural style—from colonial to craftsman. Ready to create your own stunning front door canopy? Let’s walk through every step together.
Why Choose a Gable Roof for Your Front Door?
A gable-style roof stands out for several smart reasons. First, its pitched design sheds water and snow quickly. Second, the open gable ends allow excellent ventilation underneath. Finally, it offers more headroom than flat or hip styles.
Many homeowners choose this design because it looks substantial yet remains manageable for DIY builders. Additionally, it provides generous coverage—typically 4 to 6 feet deep—keeping packages and guests dry. The symmetrical triangle also frames the door beautifully, boosting instant curb appeal.
Planning Your Front Door Gable Roof Project
Success begins long before you pick up a hammer. Careful planning prevents costly mistakes later.
Start by measuring your existing door and stoop area. Decide how far you want the roof to extend outward and how high the peak should sit. Most builders aim for a 4:12 to 6:12 pitch for good looks and drainage.
Next, check local building codes. Some municipalities require permits for any attached structure, even small ones. Contact your local building department early. They often provide free checklists for porch roof additions.
Sketch your design on graph paper or use free online tools. Include exact dimensions for rafters, ridge board, and ledger board. This simple step saves hours of frustration during construction.
Tools and Materials You Will Need
Gather everything beforehand so work flows smoothly.
Essential Tools:
- Circular saw and miter saw
- Framing hammer and nail gun
- Level (4-foot and torpedo)
- Chalk line and tape measure
- Safety gear: glasses, gloves, hard hat
- Ladder or scaffolding
Key Materials:
- Pressure-treated lumber for ledger and posts (if adding columns)
- Dimensional lumber (2×6 or 2×8 rafters)
- 1/2-inch plywood sheathing
- Asphalt shingles or metal roofing
- Metal flashing and drip edge
- Galvanized hurricane ties and joist hangers
- Exterior-grade screws and nails
Choose materials rated for exterior use. This ensures your new roof lasts decades.
Step 1: Prepare the House Wall and Install the Ledger Board
The ledger board anchors everything to your home. Install it correctly, and the entire structure stays rock-solid.
Locate wall studs using a stud finder. Mark their centers carefully. Then cut pressure-treated 2×8 lumber to span at least three studs beyond each side of the door.
Hold the ledger level and temporarily screw it in place. Drill pilot holes through the ledger into each stud. Secure with 1/2-inch galvanized lag screws and washers every 16 inches. Add construction adhesive behind the board for extra strength.
Flash over the top of the ledger with self-adhesive ice-and-water shield. This prevents water from sneaking behind the siding.
Step 2: Build the Gable End Frames on the Ground
Working on the ground feels safer and produces straighter results.
Lay out two common rafters and a ridge board to form one triangular gable end. Cut birdsmouth notches where rafters will sit on the ledger and future beams. Use a rafter square to mark perfect angles.
Nail or screw the first gable triangle together. Then build the second one exactly the same. Double-check that both frames match perfectly—any difference shows later.
Stand these frames upright temporarily to verify fit against the wall. Adjust now while changes remain easy.
Step 3: Install Support Beams or Decorative Brackets
Your roof needs forward support to carry the weight.
One popular method uses two 4×4 or 6×6 posts with decorative corbels. Another option installs sturdy triangular knee braces or metal brackets directly under the rafters.
Whichever style you choose, ensure supports land on solid footings or the existing stoop. Pour concrete piers if needed. This step prevents sagging years down the road.
Step 4: Set the Ridge Board and Common Rafters
Lift the ridge board into position first. Temporarily brace it level between the two gable end frames.
Next, install common rafters every 16 or 24 inches on-center. Toe-nail or use hurricane ties at the ridge. Secure the lower end into the ledger with metal hangers.
Work from both ends toward the middle. Keep everything plumb and square. A helper makes this stage much smoother.
Step 5: Add Gable End Overhangs and Lookouts
Create that classic gable overhang by adding fly rafters and lookouts.
Cut short 2×4 lookouts that extend from the first common rafter out to the fly rafter. Space them 24 inches apart. These pieces support the barge rafters and roof sheathing at the gable ends.
Nail barge rafters along the sloped edge. They follow the same pitch as common rafters. The finished look resembles a miniature house roof—clean and professional.
Step 6: Install Roof Sheathing and Underlayment
Cover the rafters with 1/2-inch CDX plywood or OSB. Stagger seams and leave 1/8-inch gaps for expansion.
Start at the bottom edge and work upward. Secure panels with 8d ring-shank nails every 6 inches along edges and 12 inches in the field.
Roll out synthetic underlayment or 30-pound felt next. Overlap courses by 6 inches and extend 6 inches up the house wall behind the siding.
Step 7: Apply Drip Edge, Flashing, and Roofing Material
Proper flashing details keep water out forever.
Install metal drip edge along all eaves and rake edges. Then add step flashing where the roof meets the wall—each piece interweaves with shingles.
Lay asphalt architectural shingles starting from the bottom. Maintain proper exposure (usually 5 inches). Nail six nails per shingle in high-wind areas.
For metal roofing, follow manufacturer spacing exactly. Either choice works beautifully on small gable porticos.
Step 8: Finish the Soffit and Fascia
Close off the underside for a polished appearance.
Frame soffit areas with 2×4 nailers between rafters. Cover with vented vinyl soffit panels or plywood painted to match your trim.
Cap exposed rafter tails with 1×6 or 1×8 fascia boards. Miter corners cleanly. Many builders add PVC or composite trim here for zero maintenance.
Step 9: Add Gutters and Downspouts (Recommended)
Even small roofs benefit from gutters.
Install half-round or K-style gutters along the lower edge. Include end caps and outlets. Connect downspouts that direct water at least 5 feet away from the foundation.
This simple addition prevents splash-back stains on siding and protects your new stoop.
Step 10: Final Touches and Lighting
Step back and admire your work—then make it shine.
Caulk every seam carefully. Touch up paint on cut ends. Install decorative brackets or corbels if desired.
Add low-voltage or solar lighting under the eaves. Motion-sensor sconces on each side of the door complete the welcoming glow.
Common Mistakes to Avoid When Building a Gable Portico
Even experienced builders slip sometimes. Watch for these pitfalls:
- Skipping proper flashing leads to leaks behind siding
- Using inadequate fasteners causes separation in wind
- Building too flat prevents proper drainage
- Forgetting to check for level at every stage creates wavy lines
- Attaching directly to brick veneer without finding studs behind
Take your time. Measure twice, cut once. Your patience pays off with professional results.
How Long Does This Project Really Take?
A competent DIYer with one helper typically finishes in 3–5 weekends. Day one focuses on planning and ledger installation. Day two handles framing. Day three covers roofing and finishing.
Weather cooperates better in spring or fall. Working in sections lets you protect materials overnight.
Safety Tips Every Builder Must Follow
Never compromise on safety.
- Use a sturdy ladder and have a spotter
- Wear eye and ear protection when cutting
- Lift heavy lumber with your legs, not your back
- Keep the work area clean to prevent trips
- Shut off power if working near outdoor wiring
Your health matters more than any project timeline.
Maintenance Tips for Your New Entryway Roof
Your gable roof requires minimal care.
Inspect shingles yearly for damage. Clean gutters every spring and fall. Trim nearby trees to reduce debris. Touch up paint on wood trim every 5–7 years.
With basic attention, your front door gable roof easily lasts 30+ years.
Related Topics: Essential Guide to Commercial Roof Installations
Conclusion
You now possess every detail needed to build a stunning gable roof over your front door. This rewarding project enhances protection, boosts curb appeal, and adds real value to your property. Gather your materials, follow each step carefully, and soon friends will ask who your “contractor” was.
Start this weekend. Your perfect entryway awaits.
Related Topics: Guide to Roof Maintenance and Longevity
FAQs
How far should a gable roof extend over a front door?
Most builders extend the roof 4 to 6 feet outward from the house. This depth keeps rain away while maintaining balanced proportions.
Do I need a building permit for a small door overhang?
Requirements vary by location. Structures under 100–200 square feet often avoid permits, but always verify with your local building department first.
Can I build a gable roof over my door without posts?
Yes. Many designs use strong triangular brackets or knee braces attached directly to the wall. This creates a cleaner, floating appearance.
What pitch works best for a front door gable roof?
A 4:12 to 6:12 pitch offers excellent drainage and matches most home roofs. Steeper pitches (8:12) look dramatic but require longer rafters.
Should I match my new roof shingles to the house?
Matching creates a seamless look. However, contrasting colors can highlight the entryway as an architectural feature—both approaches work beautifully.
References
- National Association of Home Builders – Consumer Preferences Survey 2024 https://www.nahb.org/research/consumer-preferences
- U.S. Department of Energy – Cool Roofs and Overhangs https://www.energy.gov/energysaver/cool-roofs
- International Residential Code (IRC) – Chapter 8 Roof-Ceiling Construction https://codes.iccsafe.org/content/IRC2021P2/chapter-8-roof-ceiling-construction






