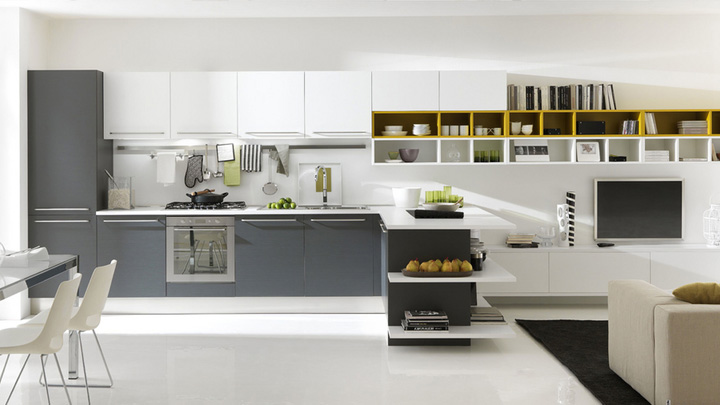The open spaces are a great resource in small houses, which we take to the last meter. Furthermore, by connecting several rooms within a room gain space and light.
Now, do you know how to decorate open spaces? In RealOrigin we explain some key points that will help you achieve an internal magazine. It’s time to remove walls and bet environments connected together to take advantage of our home. You sign up?
The same materials
The advantages of open and connected spaces are many. When we remove barriers, we gain light and airy, allowing light to flow more easily throughout the stay. In addition, if we have a small house, open environments allow us to optimize the space. A great solution for common areas of the house such as the kitchen, living room and dining room.

When decorating these environments, you should use the same materials to achieve some uniformity in the decoration. For example, wooden furniture, chairs of natural fibers, cotton textiles, metal lamps, decorative porcelain fixtures, etc.
Colors to unify the decor
Color is also another great solution to unify connected spaces. We can use the same paint on the walls and the same shade in our small accessories. By giving visual continuity, our space looks bigger.
Carpets and lights to delimit
While it is important that both spaces keep certain aesthetic relationship, also recom mark certain divisions. For example, we can use rugs to define spaces.

For example, a carpet that covers the entire surface of the dining table and chairs or under the living room coffee table. Naturally, we must consider the environment to choose the most desirable piece. In the dining room should choose a strong and durable material and a design and color that resist everyday use. While in the room, we can choose more delicate and soft to win in this environment warmth pieces.
The lighting also helps us to define. Therefore, the ideal is to opt for spot lighting. Several lamps on the dining table, a floor lamp on each side of the sofa, spotlights in the kitchen … Distributes the lights in each space, meeting the needs of the environment.
You may also like to read another article on RealOrigin: Keys to a house in order
The noises and smells of the open kitchens
Open to the dining room and lounge kitchens are very nice, but also very uncomfortable. Smells, noises, appliances that break the decorative charm … So what is the solution? The idea may be a cover or paneling refrigerator and dishwasher or integrate microwave oven and a storage column camouflage.
Although we can always choose to combine white furniture and stainless steel to help us decorate with light and certain aesthetic discretion.

Another major concern of the open kitchens are the smells and noises that occur when cooking. The solution? A extractor hood with adequate power. To find out what is the best for you, multiply the square footage of your kitchen by height, and then multiply that number by 12. The result should approach the power of your extractor bell ideal.
Although its price is higher, it is also advisable to choose a silent bell extractor not exceed 60 decibels. So, if our kitchen is open to the living, not molester people who are comfortably enjoying a chat session or a good movie.
In the kitchen, the light is another important element to consider. If someone is cooking or just want to prepare themselves a snack, while there are people in the lounge enjoying a relaxing moment, a very strong general light can be really annoying. To avoid this, our advice is to put lights under furniture to serve you a light support for specific occasions.



